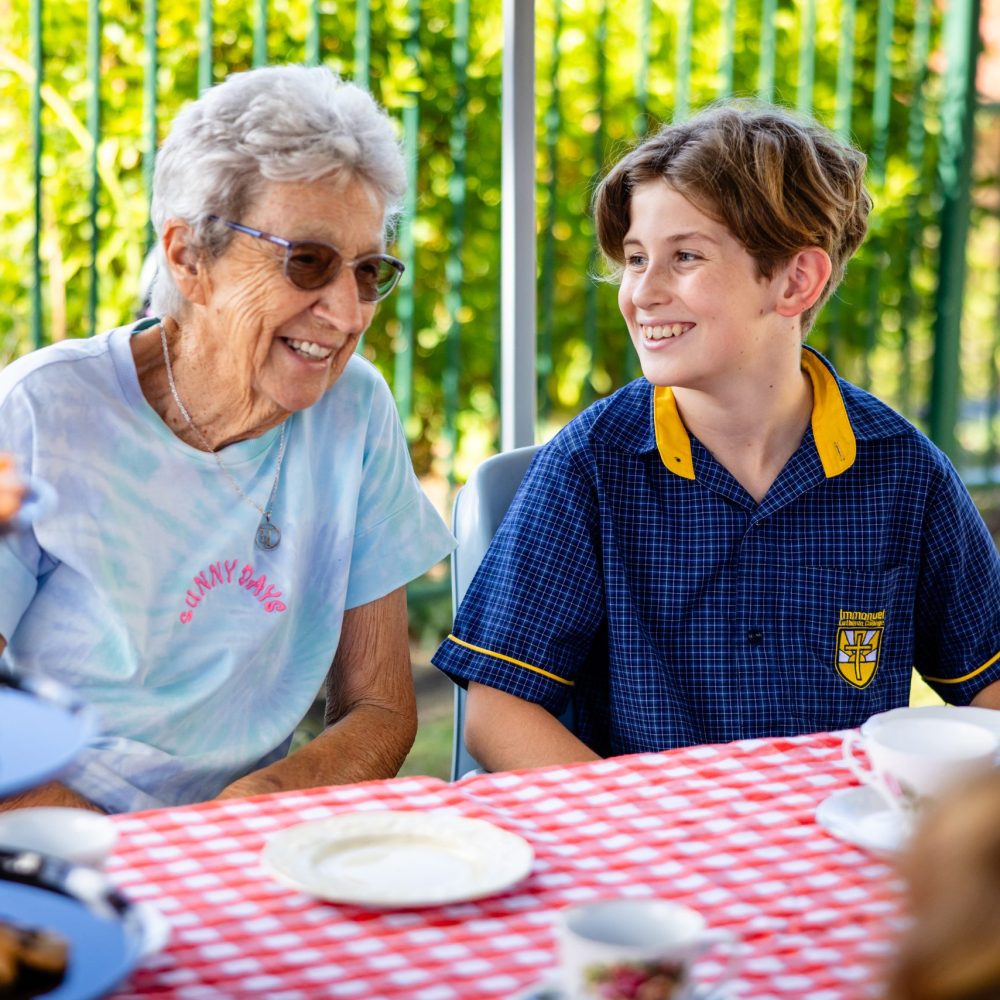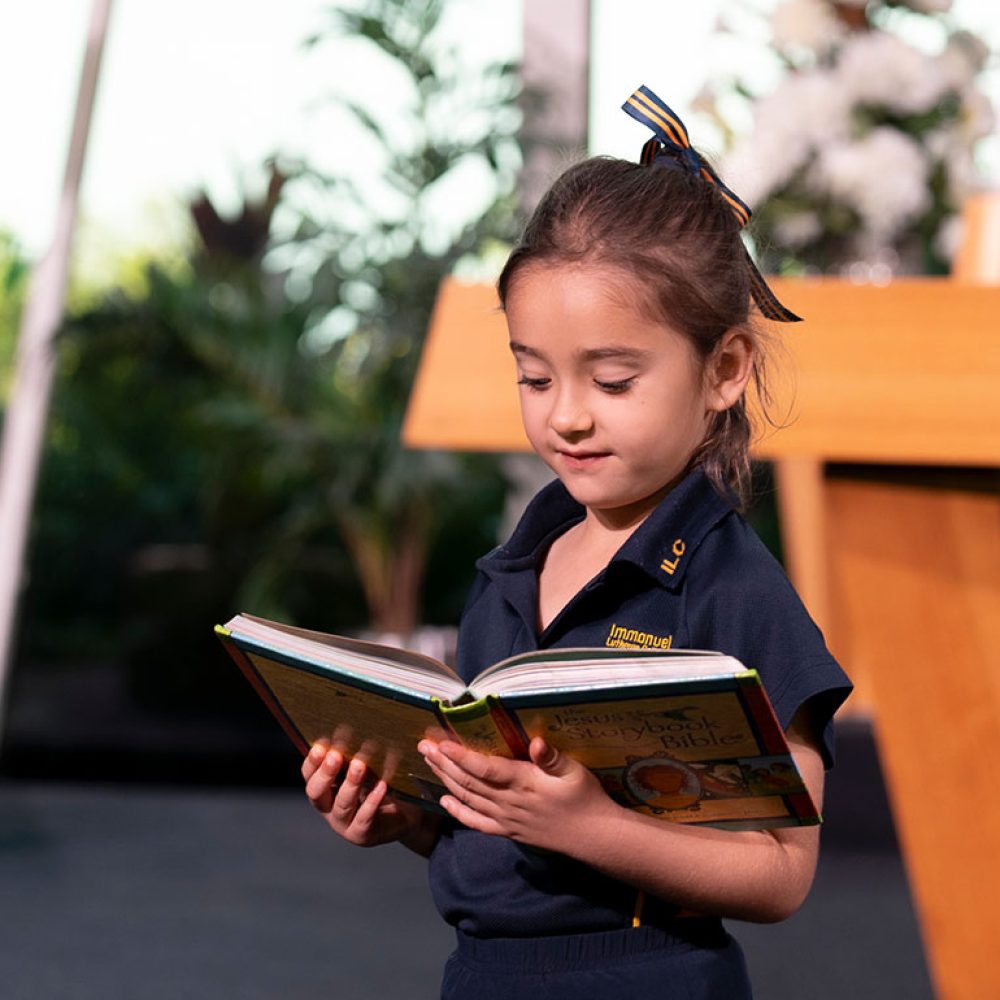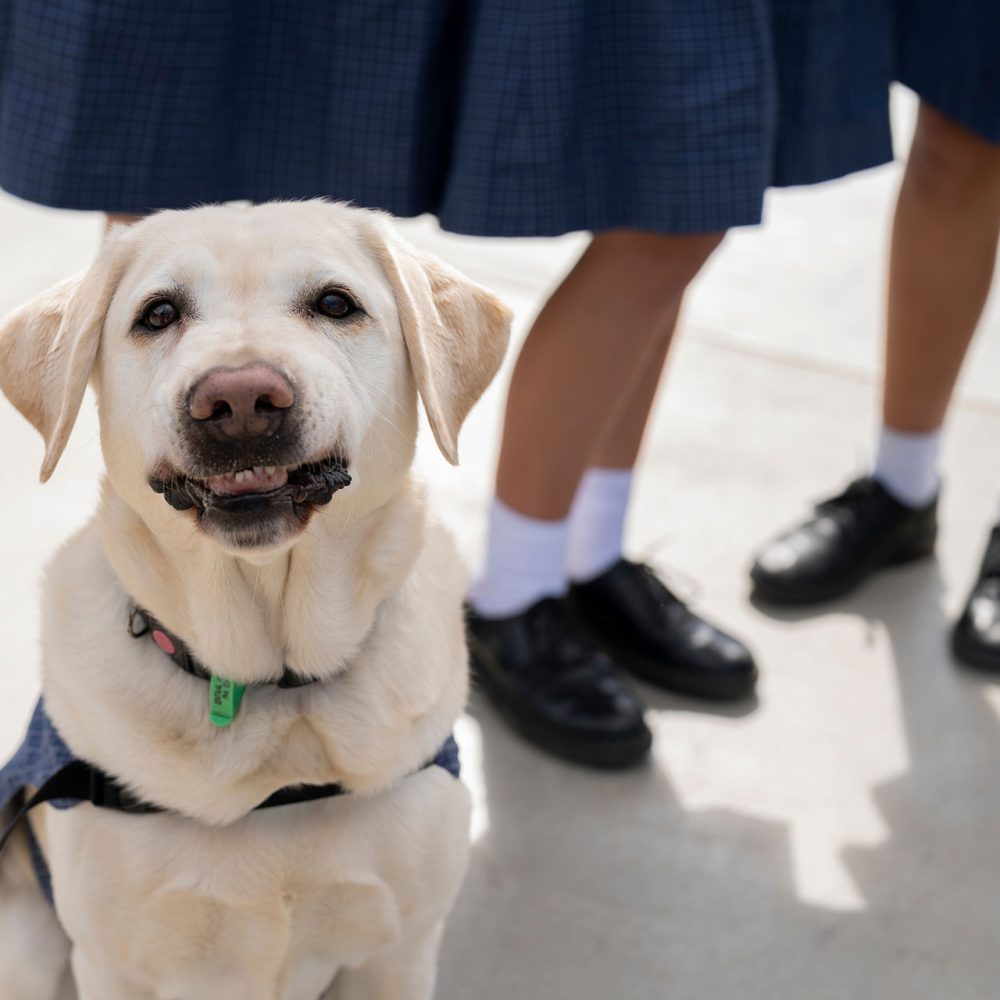Over the past five years, Immanuel Lutheran College has embarked on an ambitious building program with more than $15 million invested in capital infrastructure. The program has seen the construction of an Environmental Centre, a learn-to-swim pool, refurbishment of the Years 4 and 5 classrooms, new Primary School Administration and two new buildings in the Primary School for students in Years 1 to 3; each have large outdoor learning areas facing Immanuel’s pristine rainforest.
Learning By Play
The latest project completed on the College’s 23-hectare campus is an innovative water park and adventure playground. This very popular play space is part of a redevelopment of the College’s open spaces. With a filtration system that allows water to run continuously, students can build dams, pump extra water into the creek, have boat races downstream, and develop coordination and confidence as they balance and walk upon the rocks surrounding the park’s boundary. The playground has a five metre tower, climbing wall, chalk drawing wall and many other innovative play spaces not seen on other equipment here on the Sunshine Coast.
“This playground is an incredibly positive addition to the Primary School,” said Head of Primary School Scott Moore.
“Initiatives such as this are important as they develop children’s imagination, independence and teamwork through active group play.
“The water park is also the only one that I know of in a school on the Sunshine Coast, so students are incredibly fortunate to have such an innovative learning area,” he said.
Two buildings in the Secondary School are also undergoing major change by way of a $6.5 million refurbishment.
“At Immanuel, we strive for continuous improvement. In this case we will bring the new-look design from the Primary School into the Secondary School,” said Head of Secondary School Nick Cheyne.
“Banksia and Cycad (the old B & C Blocks) will get many new teaching and learning spaces which we aim to have completed by January 2022,” said Nick.
“Both indoor and outdoor spaces will be renovated to create dynamic and innovative teaching and learning facilities that will flow freely and be ideal meeting places for students from all year levels.
“The buildings were used primarily for Mathematics (Banksia) and Design, Innovation and Business (Cycad) classes.
“The redevelopment of Banksia and Cycad will see 10 new learning areas and two staff rooms; it is an exciting project. The existing buildings are 40 years old and although they had been refurbished internally, the layout was not conducive to contemporary teaching and learning practices,” he said.
Better approaches to teaching
Immanuel has adopted a P-12 Teaching and Learning Framework based on Marzano and Kendell’s Taxonomy, which is the foundation of the new senior secondary curriculum in Queensland. The framework has a particular focus on integrating self and cognition systems, and central to the implementation of this new framework is the physical environment.
The redevelopment will provide purpose-built spaces to support the framework and will help build engagement amongst students in peer tutoring, brainstorming and problem solving.
“Providing vertical writing surfaces in classrooms and breakout spaces are key elements that underpin our initiatives to improve engagement and develop ‘soft skills’ such as critical thinking, collaboration, creativity, teamwork, communication and problem solving.
“With an emphasis on skill development and our ‘whole person is the whole point’ philosophy, we will harness the relational, digital and physical spaces,” said Nick.
New look classrooms with purpose
The redevelopment is designed for flexibility and will feature internal soundproof glass sliding doors between classrooms, accessible breakout spaces and a fast wireless environment. With the internal sliding doors closed, quiet learning spaces with flexible furniture will allow direct instruction or collaborative learning for class groups. The provision of a variety of vertical and horizontal writing surfaces and breakout spaces will foster student collaboration, peer tutoring and problem solving.
When the sliding doors are open, whole-cohort seminars, tutorials and large group examinations will all be possible. The provision of a wireless environment, subject specific software and 1:1 tablets with pens and Promethean boards will enhance the digital space and promote new ways of working. These digital initiatives will allow for an interactive element to be introduced into each lesson enabling students to make use of the multi-touch board to enhance their learning.
These refurbishments will enable us to redesign our physical and digital spaces, promote 21st
century learning, cater for the ever-increasing and changing curriculum demands and most importantly, deliver an innovative and engaging model of learning that will improve student outcomes. It is, after all, why we are here.



